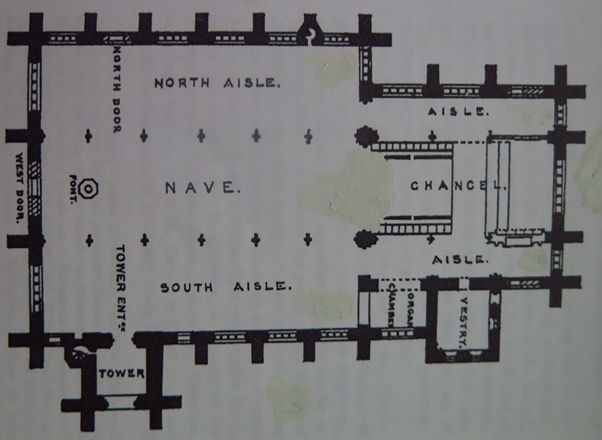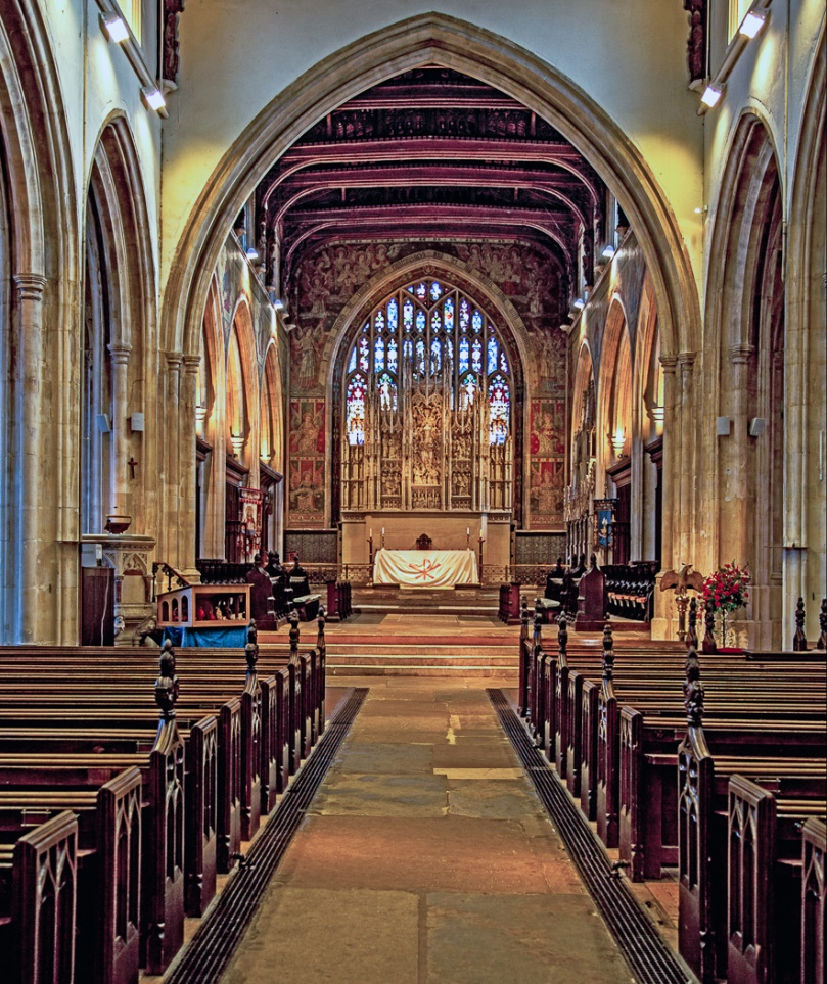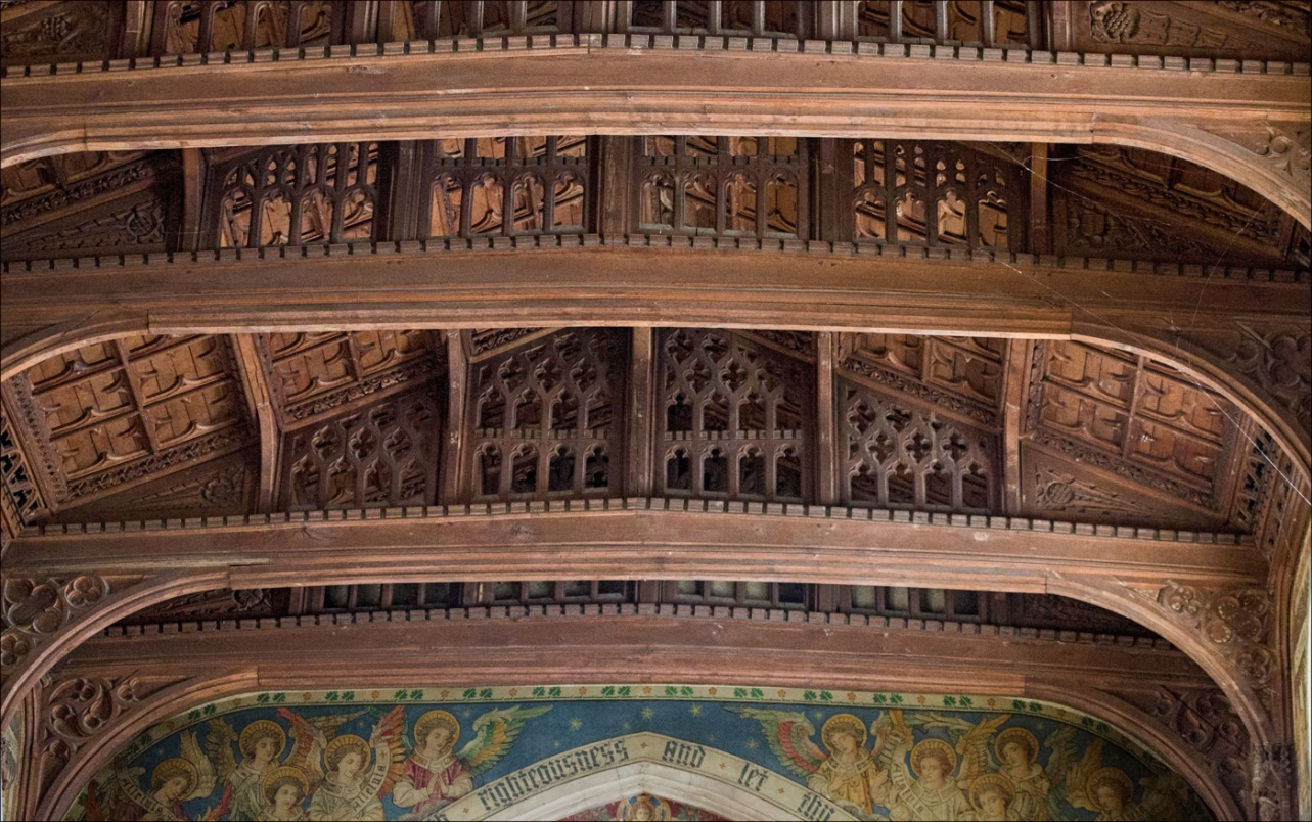
All Saints Heritage Trail
The Nave
On turning around from viewing the font and memorials, you will look east down the central area of the church towards the main altar. This is known as the Nave and is the space for the congregation. The word comes from the Latin word navis meaning a ship and gives the idea of the priest and people travelling together towards God.
All Saints Church is one of the widest parish churches in the country. Many of its dimensions are divisible by the Holy Number 3 (representing the Trinity – God the Father, Son and Holy Ghost). Thus the Nave is 90 feet long, 93 feet wide and there are 6 arches on each side representing the 12 Apostles. The plan below shows the general layout of the church.

The very wide north and south aisles together with the wide space between the two central aisles accounts for its very large width.
When this church was first built, the Nave would have had no seating and the congregation would have stood for the entire service. Pews began to be installed in English churches after the Reformation. In the mid 1500s and beyond, some of the major Maidstone families such as the Astleys had family pews and even galleries installed so that there was virtually no space left for ordinary parishioners. There was some improvement at the end of the 17th Century but it was not until the mid 19th Century that the whole of the Nave was cleared and replaced with pews. Since All Saints is a Civic Church, the front pews on the right were installed for the Mayor and Council members.

The Nave
During its history All Saints has had three different roofs. The present roof dates from 1886 and was designed by John Loughborough Pearson, who also designed the choir screens and stone reredos behind the high altar. Pearson, who died in 1897, was for nearly 20 years architect and surveyor of the fabric at Westminster Abbey and is buried in the Nave of the Abbey alongside his predecessor Sir Gilbert Scott (who designed the Albert Memorial). Pearson designed new cathedrals in Truro, Cornwall and Brisbane, Australia as well as updating or adapting many other cathedrals and parish churches.

Details of the roof beams
As we now walk down the main aisle towards the chancel steps and altar, a large number of carved figures can be seen on the pews including the following examples: